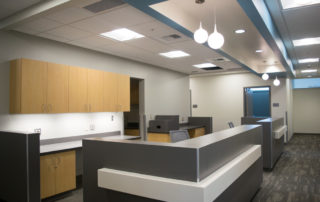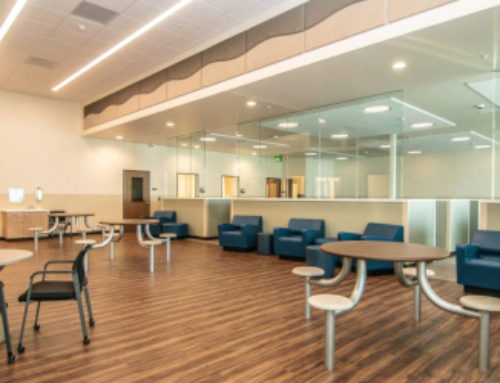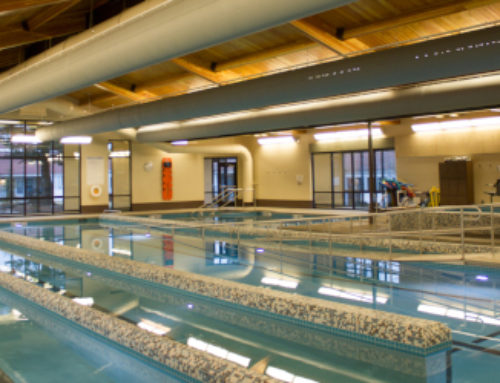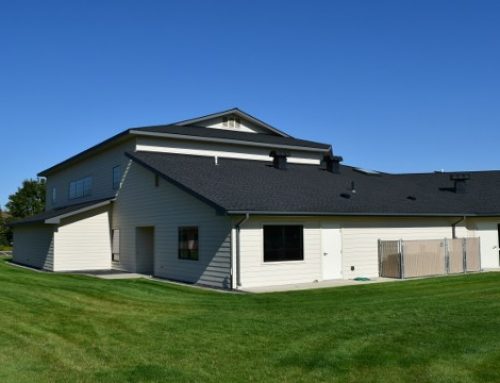Project Description
SPOKANE MEDICAL CENTER
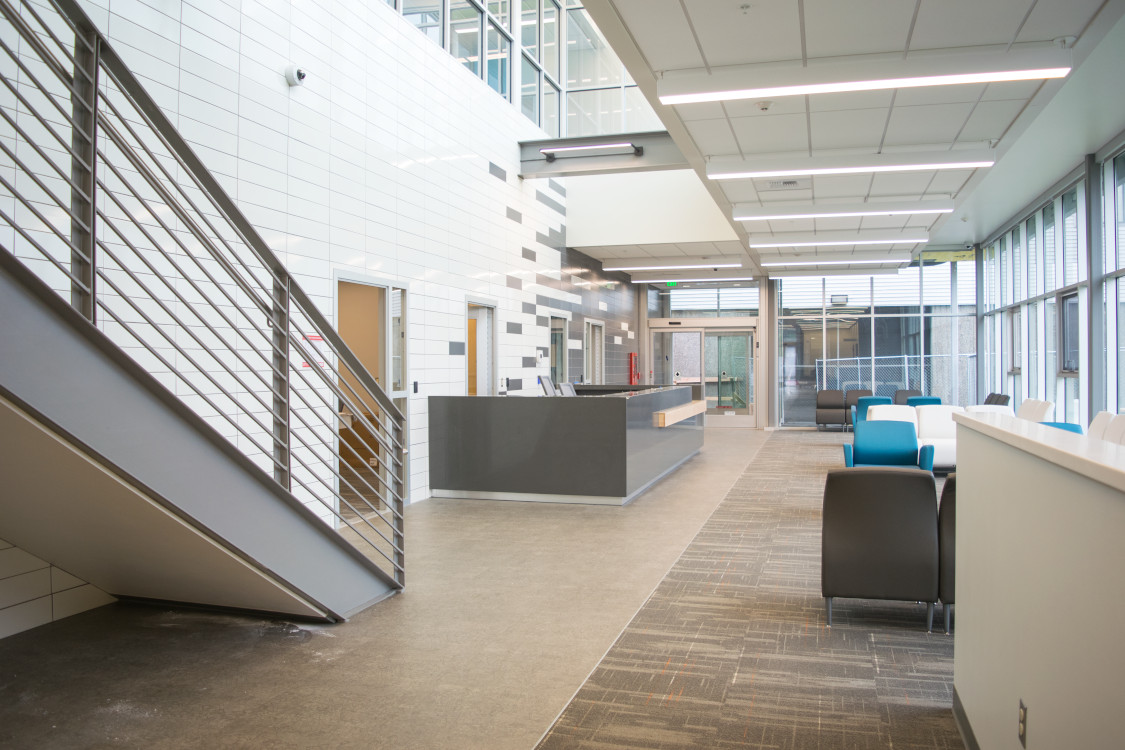
This project consisted of electrical construction for a 22,000 square-foot state-of-the-art medical center, consisting of an open and flexible office space, seven exam rooms, two procedure rooms, two nursing stations, and a year-round rooftop patio. This project was multi-phased to accommodate existing operations while the structure was being built. PCI Renewables was responsible for the installation of electrical systems consisting of power, lighting, lighting control, access control, fire alarm, telecommunications, and audio/visual systems.
Project Details
PROJECT TYPE
Commercial
LOCATION
Spokane, Washington
FACILITY SIZE
22,000 Square Feet
GENERAL CONTRACTOR
ARCHITECT
NAC Architecture
DELIVERY METHOD
Design-Bid-Build


