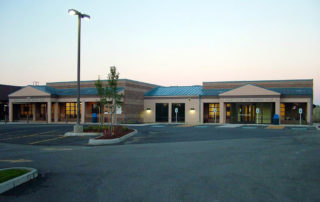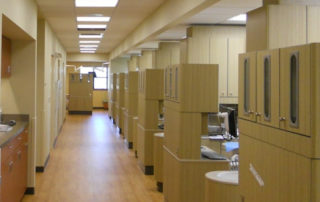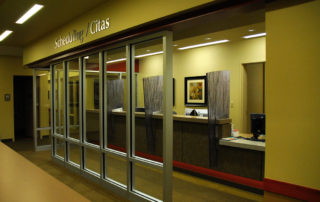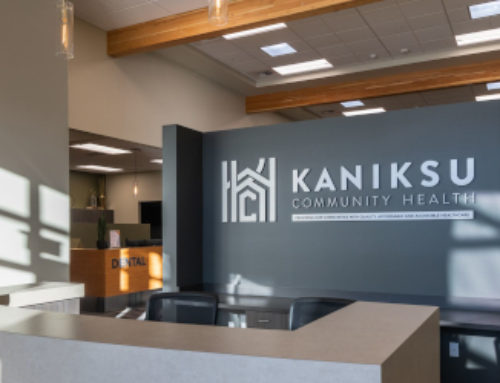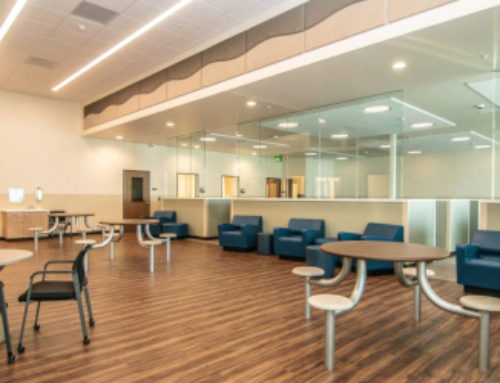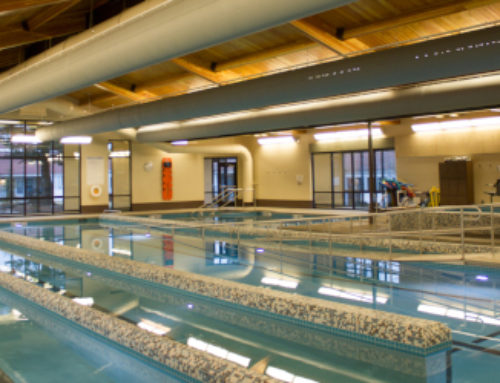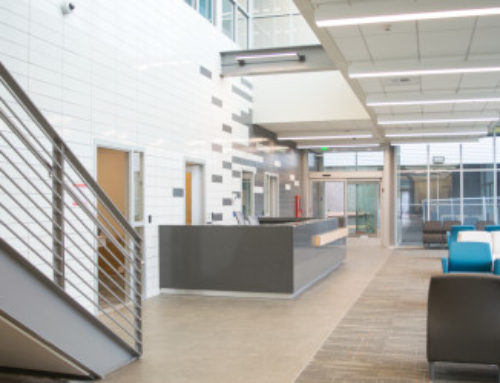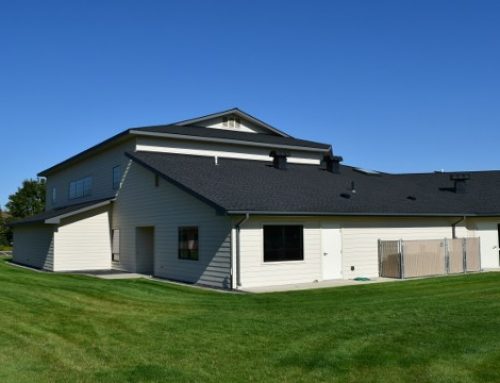Project Description
YAKIMA VALLEY FARMWORKERS CLINIC
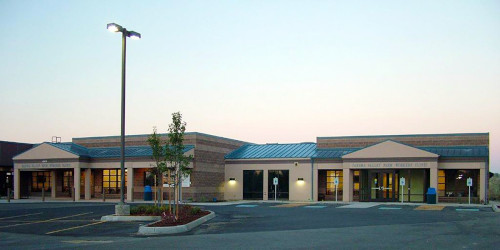
PCI Renewables completed the electrical construction of the Grandview Medical-Dental Clinic. The project consisted of 16,025 square feet of renovation for the 1st floor medical areas, 2,095 square feet of renovation for the basement office areas and a 972 square foot addition on the 1st floor for administrative offices. The project also included the addition of an Elevator, Fire Alarm system renovation and the design-build construction of the dental facility with the renovation of dental workstations and associated equipment. The dental clinic remodel was not part of the original scope of work until the project came in under budget and the owner was able to include the much needed renovations in the project. The project was completed in 5 phases in order to maintain the operation of the clinic which provides healthcare to local farm workers and their families. PCIR was committed to working with the owner and other trades to maintain existing utilities during construction so that the disruptions to daily operations were minimized.
Project Details
PROJECT TYPE
Commercial
LOCATION
Grandview, Washington
FACILITY SIZE
13,000 Square Feet of Addition
CLIENT
Yakima Valley Farmworkers Clinic
GENERAL CONTRACTOR
ARCHITECT
DELIVERY METHOD
Design-Bid-Build

